The Gathering Place Update
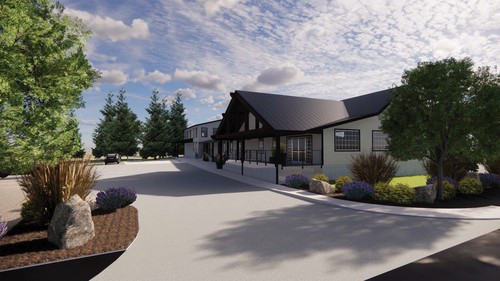
The Gathering Place Update
We have submitted our official request to have the setback changed from 25' to 20' in order to make necessary adjustments to our lobby design. Thank you to all who wrote letters to the county to help build a positive light on the future this facility will hold for East Pierce County.
For the submission to carry weight we have created some renderings to show what would be possible with this adjustment of 5' on the front of the building as well as painting a picture of what this building could take on as far as form for the future. I wanted to share some of these, but know that these are purely conceptual and things like stair directions, veranda and color are not specific to future choices for sure.
Let me walk you through what we envision.
For the submission to carry weight we have created some renderings to show what would be possible with this adjustment of 5' on the front of the building as well as painting a picture of what this building could take on as far as form for the future. I wanted to share some of these, but know that these are purely conceptual and things like stair directions, veranda and color are not specific to future choices for sure.
Let me walk you through what we envision.
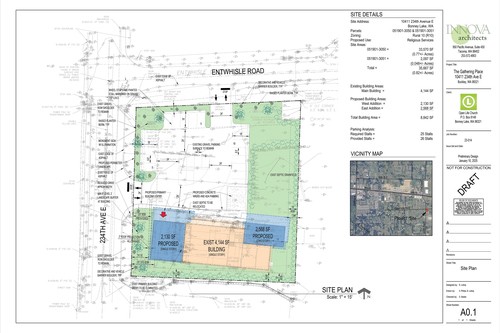
Our building extending to the 20' setback
There is a lot going on within this but let me point out a few of the details. Notice that on the southwest corner it would be cut off if we had to keep a 25' setback from the property line. We envision the possibility of moving the bathrooms to this southwest corner if we are approved with the additional 5' we are seeking. This would give us a larger rectangular lobby space to work with vs. an "L" shaped lobby.
In addition, you can see with the landscaping of the parking, remember this is conceptual at this point and not our official actual parking layout, we would reduce our parking spaces to 26 within the property line, but on the north side of the lot against Entwhistle there will be space for street side parking. Landscaping and tree locations are not official as well, just giving the county the visual of what this property can look like to get the ball rolling.
In addition, you can see with the landscaping of the parking, remember this is conceptual at this point and not our official actual parking layout, we would reduce our parking spaces to 26 within the property line, but on the north side of the lot against Entwhistle there will be space for street side parking. Landscaping and tree locations are not official as well, just giving the county the visual of what this property can look like to get the ball rolling.
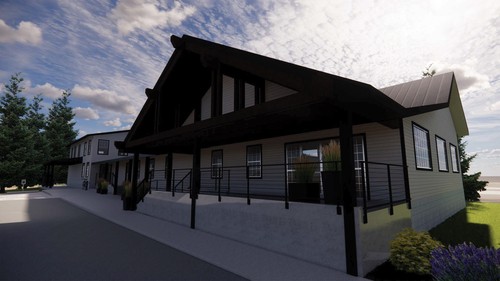
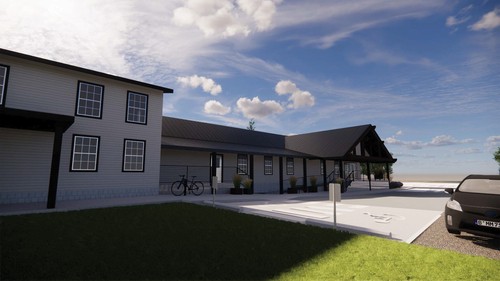
A distinct entry
One of the greatest challenges with the current facility is the entry is very confusing. We envision clearing up this confusion with a distinct entry that projects out to the north of the building towards the parking area.
In order to accomplish this we will need to do a few things; change the direction of the ramp, move the septic tanks (which we already have to dig up due to bringing drainage to them from the back addition with kitchen and janitorial closet), and then determine where the stairs will go up to the entry doors. All this while keeping enough space for wheelchairs to be able to have required landings and turnaround space that is required by code. If we are able to move the bathrooms to the south wall of the lobby we gain the two windows you can see to the left of the entry door brightening up the lobby tremendously.
While we keep the existing side exit door for fire purposes, it is much more obvious that this is an emergency exit vs an actual desired direction of entry for the building.
In order to accomplish this we will need to do a few things; change the direction of the ramp, move the septic tanks (which we already have to dig up due to bringing drainage to them from the back addition with kitchen and janitorial closet), and then determine where the stairs will go up to the entry doors. All this while keeping enough space for wheelchairs to be able to have required landings and turnaround space that is required by code. If we are able to move the bathrooms to the south wall of the lobby we gain the two windows you can see to the left of the entry door brightening up the lobby tremendously.
While we keep the existing side exit door for fire purposes, it is much more obvious that this is an emergency exit vs an actual desired direction of entry for the building.
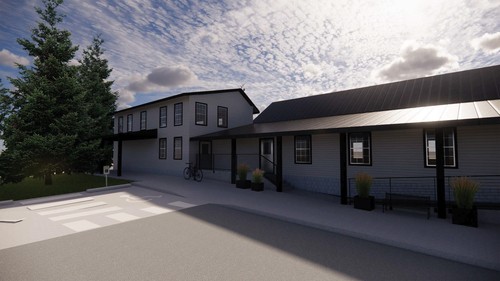
Kitchen and Common Use Office Area
Onto the back of the building will be the addition of a two story portion which will have a kitchen on the bottom and some common ministry use offices on the 2nd floor. While our original thought was for this to be built on top of the existing back room, the foundation was not built to support this, so by coming out in front of that existing back room we are able to accomplish the necessary space to add a kitchen.
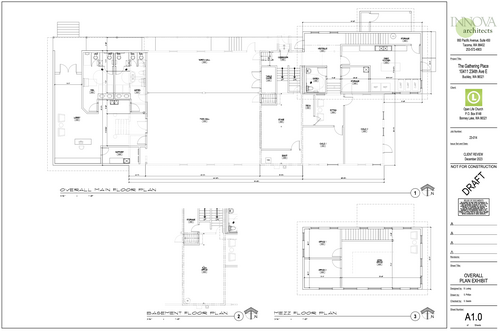
As you can see on these conceptual plans from a few months ago, we have made adjustments already with some of our thoughts for the lobby entry and design, but this gives a good look at the potential of the space and how it might look when we add on this kitchen and office space.
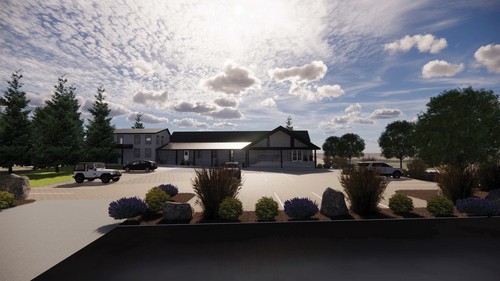
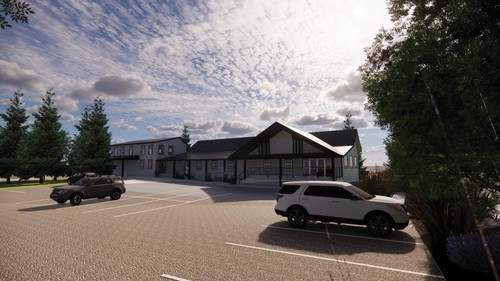
Common Questions Answered
- Are we paving the parking lot?
- No, not right now. The amount of impervious surface we can add to the property is limited to a certain percentage every three years. So we plan on changing the gravel to a compressed recycled black top so we can stripe it and it will look nice and hopefully not be a magnet for people to do donuts on.
- Are we landscaping around the property?
- Absolutely, we plan on planting English Laurels around the East and South sides of the property within the next two months and then landscaping the corner with a sign and adding some lighting for the lot and rocks so that people can't drive straight on and off the lot. This won't happen until we do construction and it might not look as fancy as the renderings here for sure.
- Will there be a veranda or terrace in front of the building to the west?
- Our original sketch up looked like the simple concept below. On it you can see an outdoor space to the west of the lobby at the same height as the floor in the current structure. Well, as you might have guessed it there are rules out there that prevent us from extending further towards the west at the height of the floor on the building. Something like having to be less than 36" above the center of the road on 234th. So, when we get a reply on the setback and begin finalizing plans for submission for permitting we will look at some form of veranda that is lower and accessed from the entry steps or maybe another exit point from the lobby on the southwest corner of the building. Ideas we are considering at the current time.
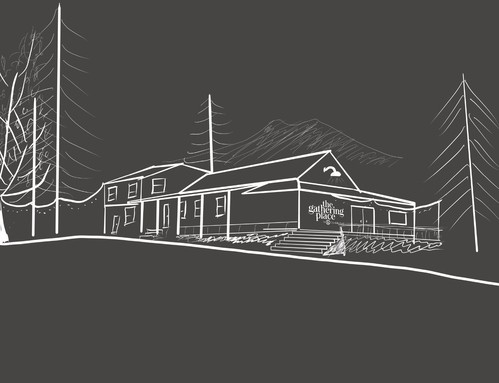
We will continue to re-envision this space for the best possible functionality and use for our future impact within the community. We truly still believe that God has given us this space to fulfill the passages put on our hearts at the time of it's purchase.
Psalm 90:17 (NIV)
17 May the favor of the Lord our God rest on us; establish the work of our hands for us— yes, establish the work of our hands.
Isaiah 58:12 (The Message)
You’ll use the old rubble of past lives to build anew,
rebuild the foundations from out of your past.
You’ll be known as those who can fix anything,
restore old ruins, rebuild and renovate,
make the community livable again.
Jeremiah 33:10–11 (NIV)
...there will be heard once more the sounds of joy and gladness...
And to that we give thanks for your generosity and faithfulness for those of you who have given already towards the Establish Legacy funds that have made this dream possible to move forward. It will once again take our faith extending towards generosity to move ahead on these plans as permitting is approved and we welcome anyone to sow towards this vision in the coming months prior to our pursuit of bids from contractors. If you want to regularly support the funding for this project, simply select the giving line Legacy (The Gathering Place Future) when giving above and beyond your tithe and you will join with others in supporting this work for our future space.
More to come as we hopefully get approval soon on the 5' adjustment to our setback and move on towards permitting.
Blessings,
- Thad
Psalm 90:17 (NIV)
17 May the favor of the Lord our God rest on us; establish the work of our hands for us— yes, establish the work of our hands.
Isaiah 58:12 (The Message)
You’ll use the old rubble of past lives to build anew,
rebuild the foundations from out of your past.
You’ll be known as those who can fix anything,
restore old ruins, rebuild and renovate,
make the community livable again.
Jeremiah 33:10–11 (NIV)
...there will be heard once more the sounds of joy and gladness...
And to that we give thanks for your generosity and faithfulness for those of you who have given already towards the Establish Legacy funds that have made this dream possible to move forward. It will once again take our faith extending towards generosity to move ahead on these plans as permitting is approved and we welcome anyone to sow towards this vision in the coming months prior to our pursuit of bids from contractors. If you want to regularly support the funding for this project, simply select the giving line Legacy (The Gathering Place Future) when giving above and beyond your tithe and you will join with others in supporting this work for our future space.
More to come as we hopefully get approval soon on the 5' adjustment to our setback and move on towards permitting.
Blessings,
- Thad
Recent
Archive
2025
February
March
December
2024

2 Comments
This was so insightful and helpful. Thanks for taking the time to share the vision and some renderings to help paint a picture of the plan.
Glad it was useful. Praying we get that 5' pushed through in the next few weeks!